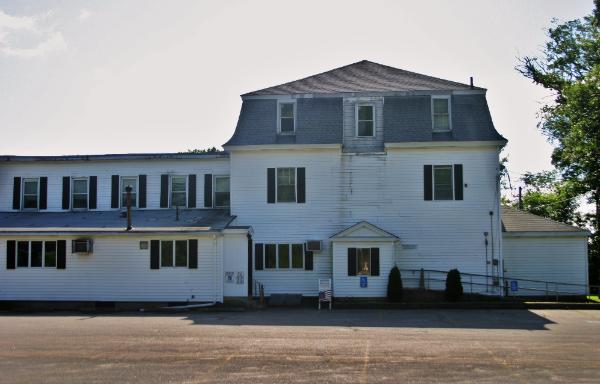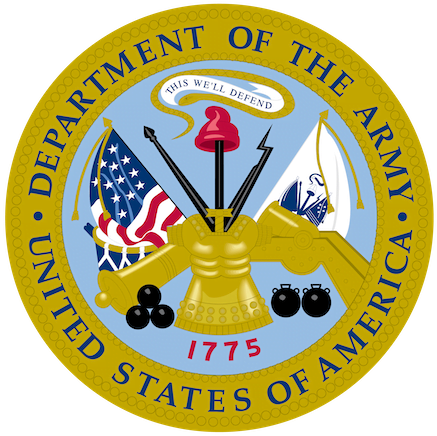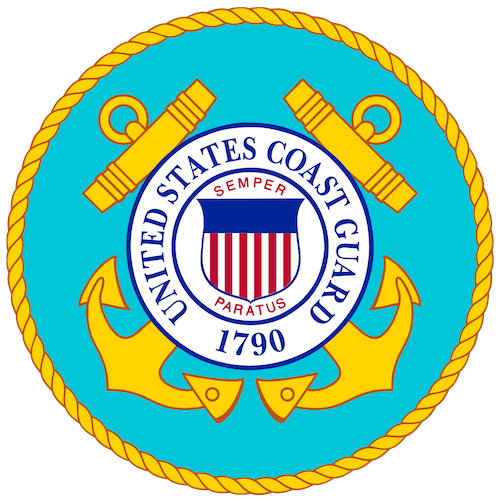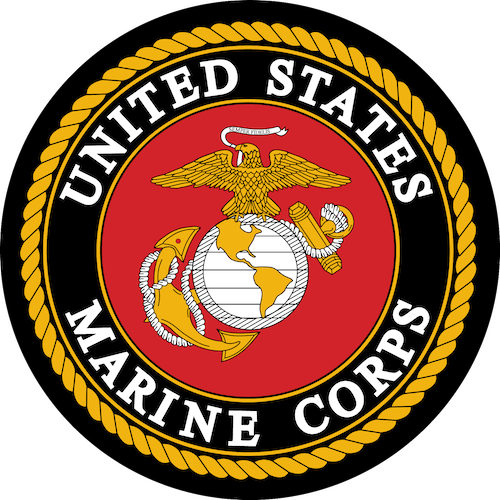Veterans helping veterans
SERVING WITH PRIDE
AMVETS (for AMerican VETeranS) is an advocate for America’s veterans on issues such as job training, employment, funding for provided health care and other benefits to which they are entitled.
Ever since Randolph AMVETS Post 51 was chartered on April 22, 1947, we have had a proud history of assisting and sponsoring numerous programs for veterans who have served our country and its citizens. The helping hand that AMVETS extends to veterans and their families takes many forms.
We have our dances on Friday & Saturday nights, and special activities on Sundays.
Randolph AMVETS Post 51 is a proud partner with AMVETS National and AMVETS Department of Massachusetts.
Post 51 is active in its support for:
community action programs and activities:
- Boy & Girl Scouts
- College Scholarships
- Americanism activities
- Sports sponsorships
- volunteer activities for Veterans' Hospitals
- Veterans' assistance programs
- On-ward Ice cream parties
fund-raising efforts:
- Donations to community organizations (POW / MIA and the. “Passion Plunge for Special Olympics.”)
- Support veterans’ agencies
History
History of AMVETS Post 51

In 1820 the town built its first Alms House on South Street to help widows, orphans, abandoned families, the elderly and people who could not otherwise support themselves for other reasons.
That original stone Alms House still sits on South Street, serving as a private residence. As there was no federal assistance or state welfare in 1820, local towns were expected to take care of their poor out of compassion and civic duty.
The first Alms House arose from a need to house the poor residents of Randolph. The South Street Alms House was a small building that housed about 13 people and a caretaker. That home quickly proved inadequate. The system had become so unwieldy and expensive, that by 1868, the town leaders had to do something quickly. In 1868, the town was spending about $650.00 per year to provide residences for housing the poor.
After the brutal winter of 1867/1868, with veterans returning from the Civil Warand an economic downturn, there were more people in need of assistance. In 1868, town officials took action at the town meeting and the town authorized the construction of a new Alms House connected to a farm. The new three – story, 9 bedroom ome sat on a high rise of land off Pleasant Street. George Ropes, a famous Boston architect who worked on many of the homes in the famous Back Bay section of Boston designed the second Alms House. Each floor would have 2000 square feet of floor space.
The town built the new three – story, nine bedroom home for a cost of $11885.69 and furnished the home for $801.59, provisioned it for $331.68 and purchased $343.00 in farm animals. The caretaker’s salary was $350 per year.
The town only planned to use the first and second floors, but there were so many poor people at the time, six more family bedrooms were added on the third floor and a dorm room that could sleep up to ten single people.
The new Alms farm concept was a success, with the residents raising over $233.65 in income from their farm efforts. The new home cut the town welfare cost by 80 percent.
A few years later more room was needed on both the first and second floor. The town build an addition to the north side of the home; the first floor being a kitchen and food storage area, and the second floor being a dorm room for twenty single people.
The Alms farm served the town well until the 1940s when federal and state public assistance came about.
In the late 1940s the town leased the Alms House with 2 ½ acres of land to AMVETS Post 51 and in 1959, the AMVETS Purchased the house with 2 ½ acres of land from the town.
In the 1960s an addition was put on to the building that was the old kitchen and food storage area. The building’s electrical and heating system were upgraded and a central air – conditioning system was added. In 1972, this area was again expanded into what is now the pizza kitchen and pool room area.
In the early 1990s the main floor of the original building had all of its interior walls removed and two 24 inch steel “I” beams were installed that ran the full length of the building to support the second and third floors. The new electrical system for low-voltage lighting was installed for the first floor and the building was made handicap-accessible.
A new 1400 square foot addition was built on the south side of the building. The first floor air purification system was upgraded to exceed the 1998 Massachusetts Clean Air Act.







